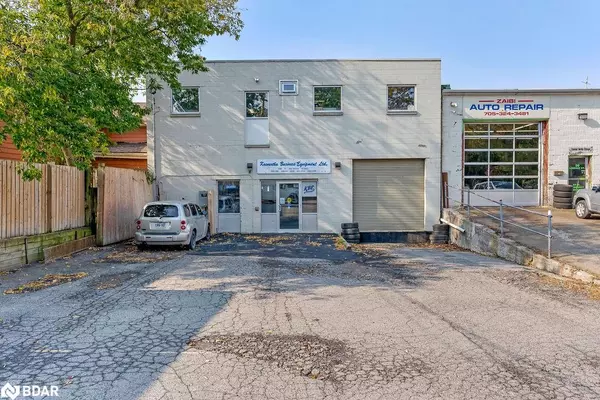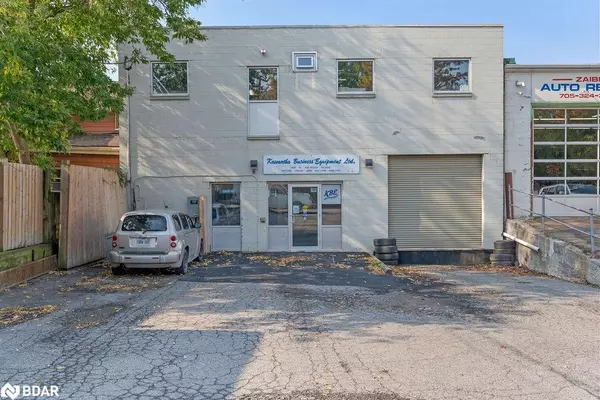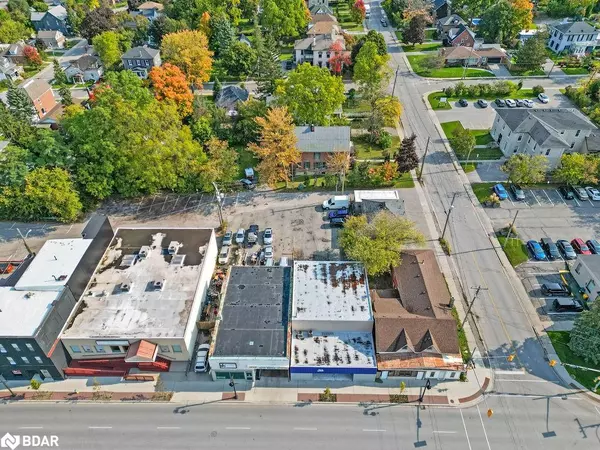$779,900
$779,900
For more information regarding the value of a property, please contact us for a free consultation.
54 Lindsay Street S Lindsay, ON K9V 2L8
4,800 SqFt
Key Details
Sold Price $779,900
Property Type Commercial
Sub Type Mixed,Building and Land
Listing Status Sold
Purchase Type For Sale
Square Footage 4,800 sqft
Price per Sqft $162
MLS Listing ID 40662348
Sold Date 01/10/25
Abv Grd Liv Area 4,800
Originating Board Barrie
Year Built 1979
Annual Tax Amount $6,613
Lot Size 5,662 Sqft
Acres 0.13
Property Sub-Type Mixed,Building and Land
Property Description
Well-maintained 4800 Sq Ft building downtown Lindsay. Property features entrance & signage on Lindsay Street South, plus second entrance at the rear, 10' x 10' loading dock & parking for 8 vehicles. Spacious split-level interior with 10' ceiling height, 2 washrooms and full height basement. Numerous updates since 2017 include flat roof, windows, LED lighting, two furnaces & two air condition units. The property is zoned Central Commercial (CC) with an endless number of permitted uses including retail, warehousing, office, hobby shop, medical clinic and many more.
Location
Province ON
County Kawartha Lakes
Area Kawartha Lakes
Zoning CC
Direction Lindsay Street South & Russell Street West
Rooms
Basement Full
Kitchen 0
Interior
Interior Features High Speed Internet
Fireplace No
Exterior
Parking Features Asphalt
Utilities Available Electricity Connected, Garbage/Sanitary Collection, Natural Gas Connected, Recycling Pickup, Street Lights
Street Surface Paved
Lot Frontage 40.0
Lot Depth 132.13
Garage No
Building
Lot Description Rectangular, Business Centre, High Traffic Area, Hospital, Visual Exposure
Faces Lindsay Street South & Russell Street West
Story 2
Foundation Concrete Block
Sewer Sewer (Municipal)
Water Municipal
Structure Type Block
New Construction No
Others
Senior Community No
Tax ID 632290026
Ownership Freehold/None
Read Less
Want to know what your home might be worth? Contact us for a FREE valuation!

Our team is ready to help you sell your home for the highest possible price ASAP
Copyright 2025 Information Technology Systems Ontario, Inc.





